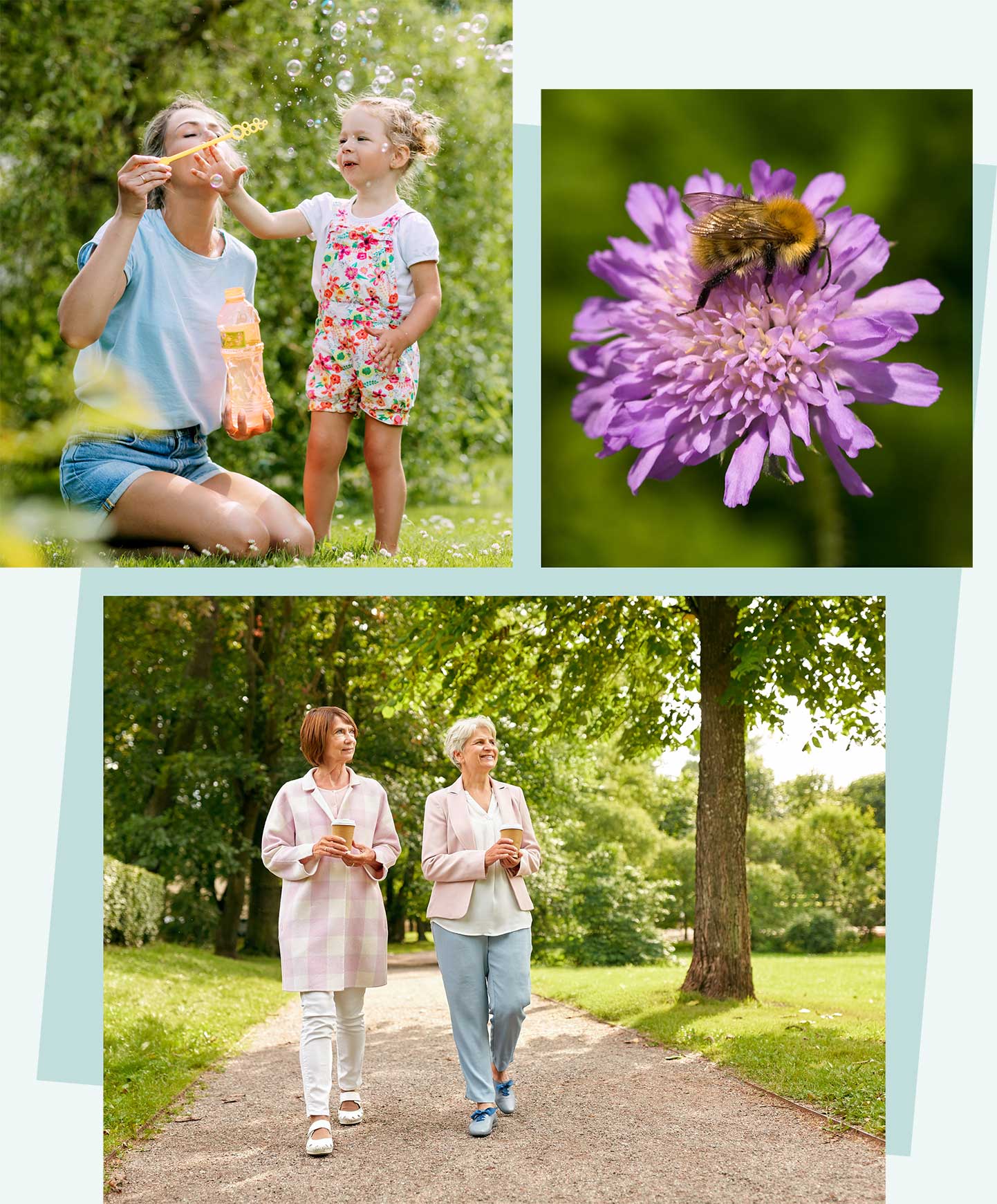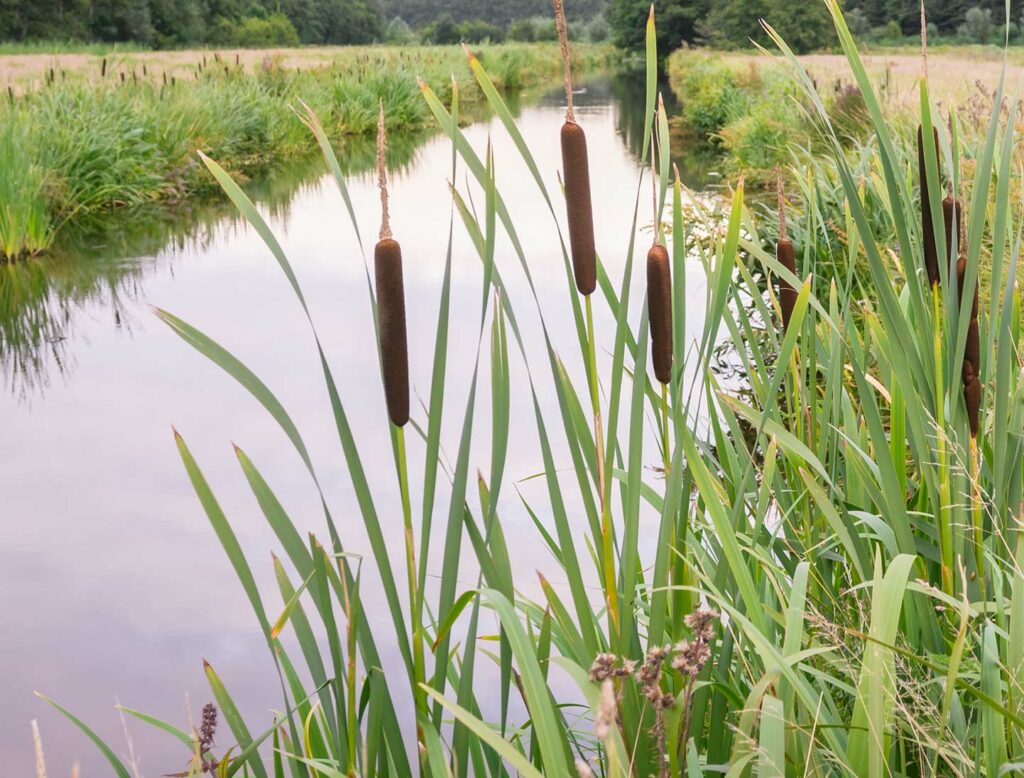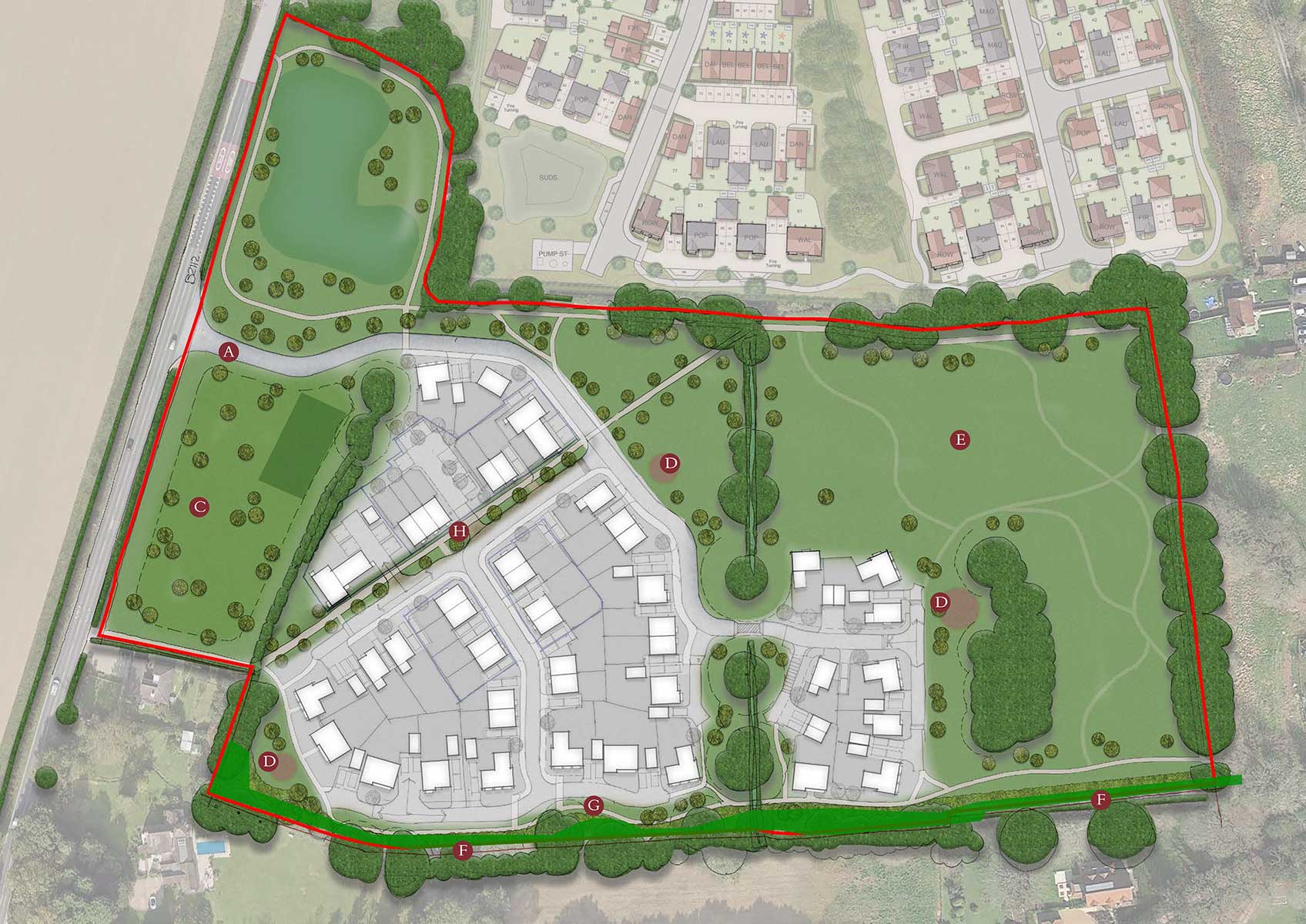Landscaping
A landscaped-led scheme that puts community wellbeing at its heart
Welbeck’s proposals are guided by a landscape-led approach, placing nature, open space, and community wellbeing at the heart of the scheme. A wide range of green and sustainable features will be delivered, ensuring residents have access to spaces that are inviting, ecologically rich, and designed to be enjoyed.

Key features
Open space for recreation and community areas
As part of the proposals:
- Welcoming green gateways
Attractive green spaces on either side of the site’s entrance will create a leafy, rural edge to the development while providing recreational space for residents and visitors. - Children’s play areas
Safe, accessible play spaces will be created for families, helping to make the development an ideal place for children to grow and play. - Community allotments and fruit trees
A central green space will feature scattered fruit trees and community allotments, encouraging residents to come together, grow produce, and embrace sustainable living. - Wildflower meadows and picnic areas
Around the retained mature oak trees, there will be wildflower meadows, picnic tables, and mown grass paths. These areas will link into existing public footpaths and encourage both biodiversity and relaxation in nature. - Greener walking routes
Existing public footpaths will be enhanced with additional planting, offering residents a well-vegetated, scenic route through the development that connects to the wider landscape. - Enhanced green boundaries
Along the southern site boundary, supplementary tree and shrub planting will create a softer rural transition and help preserve the setting of Ditchling Common Country Park and nearby listed buildings. - Ecological SuDS basin
A Sustainable Drainage System (SuDS) basin will double as a beautifully landscaped feature, rich in wildlife and bordered by footpaths connecting the site to Ditchling Road. Additional rain gardens within the housing area will manage water sustainably while enhancing visual appeal.

Landscape masterplan
 Provision of greenspaces on either side of entrance road to provide a recreational resource and a well-vegetated rural edge for the new housing area.
Provision of greenspaces on either side of entrance road to provide a recreational resource and a well-vegetated rural edge for the new housing area. An ecologically rich SUDS basin, proving an attractive landscape feature with peripheral footpaths that connect the new housing area with Ditchling Road. Other sustainable drainage measures to include rain gardens within housing area.
An ecologically rich SUDS basin, proving an attractive landscape feature with peripheral footpaths that connect the new housing area with Ditchling Road. Other sustainable drainage measures to include rain gardens within housing area. Greenspace with scattered fruit trees and allotments as a community resource.
Greenspace with scattered fruit trees and allotments as a community resource. Children’s play areas.
Children’s play areas. Wildflower meadow planting around retained mature oak trees, with picnic tables and mown grass paths to enhance connectivity with existing public footpaths.
Wildflower meadow planting around retained mature oak trees, with picnic tables and mown grass paths to enhance connectivity with existing public footpaths. Supplementary tree/shrub planting along southern site boundary to soften rural edge and to conserve landscape setting of Ditchling Common Country Park and nearby listed buildings.
Supplementary tree/shrub planting along southern site boundary to soften rural edge and to conserve landscape setting of Ditchling Common Country Park and nearby listed buildings. New east-west footpath to connect existing public rights of way.
New east-west footpath to connect existing public rights of way. Supplementary tree/shrub planting alongside existing public footpath to provide well-vegetated walking route through housing area.
Supplementary tree/shrub planting alongside existing public footpath to provide well-vegetated walking route through housing area.
Flood risk and water management
Implementing a carefully designed SuDS strategy
The surface water runoff from the proposed development will be managed by a Sustainable Urban Drainage System (SuDs). The Sustainable Urban Drainage System will either rely on infiltration of water to the ground or controlled discharge to the watercourse network, in this case via existing field ditches. The Illustrative Masterplan shows a network linear swales adjacent to roads and an attenuation basin in the south west corner of the site. These features will manage surface water runoff and discharge.
The system is capable of managing storms up to 1 in 100-year event, inclusive of a 40% climate change allowance. The forthcoming planning application will be supported by a Flood Risk Assessment and surface water drainage strategy.


