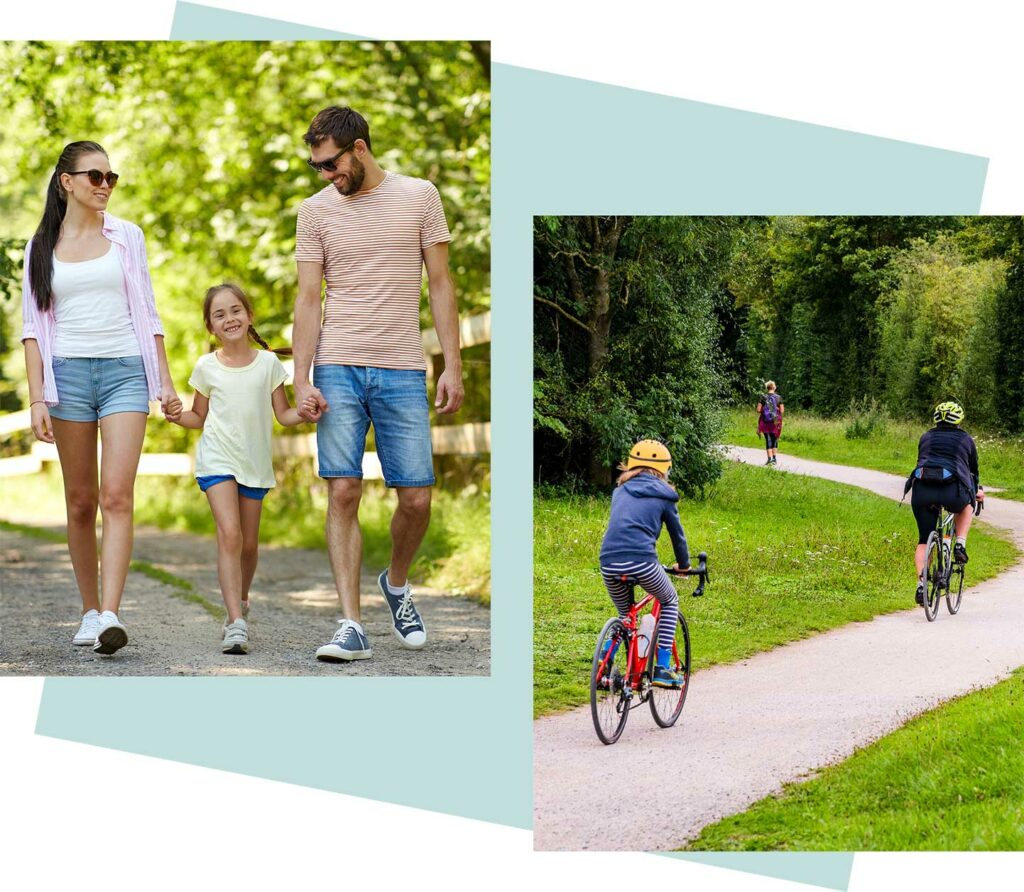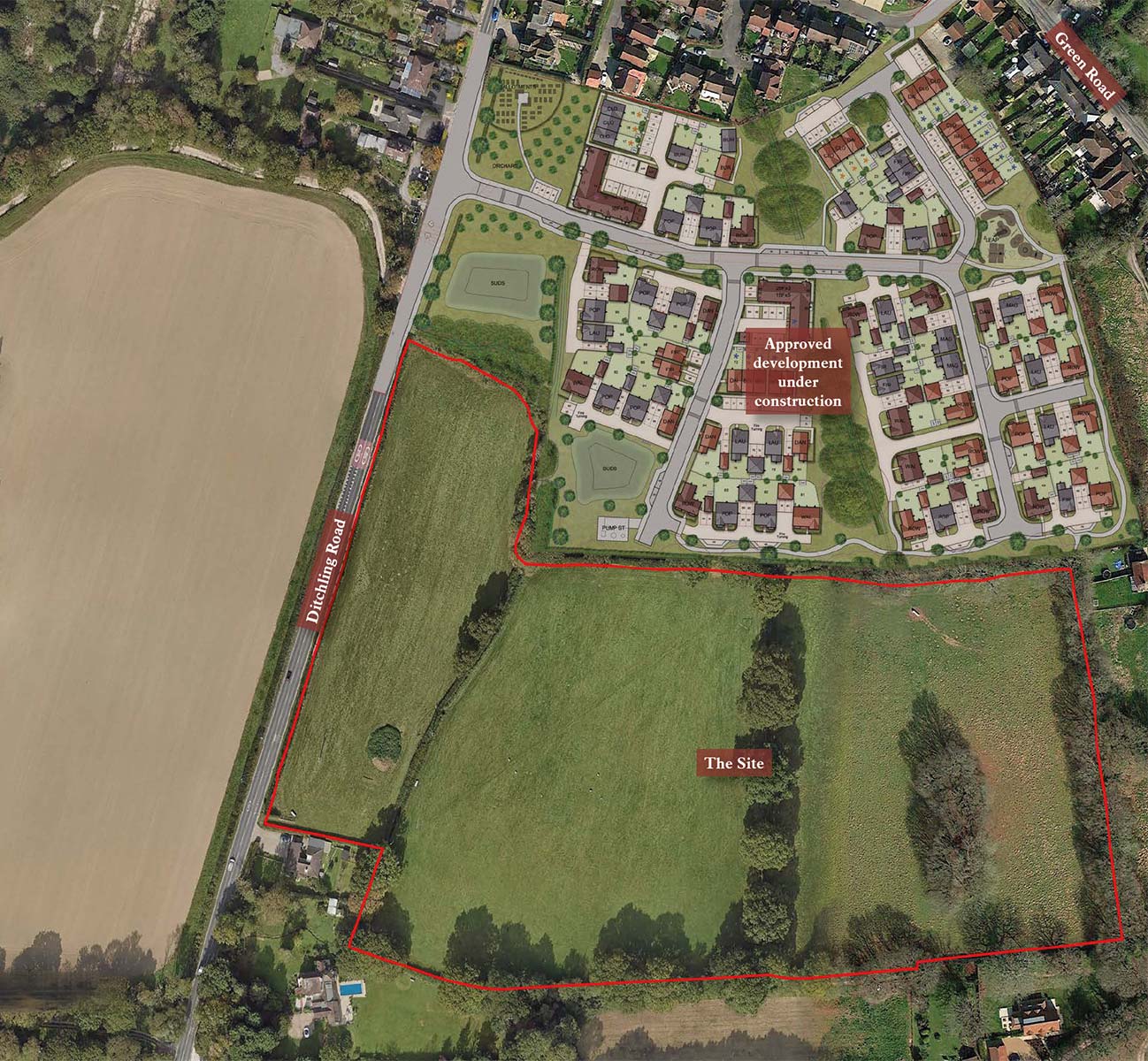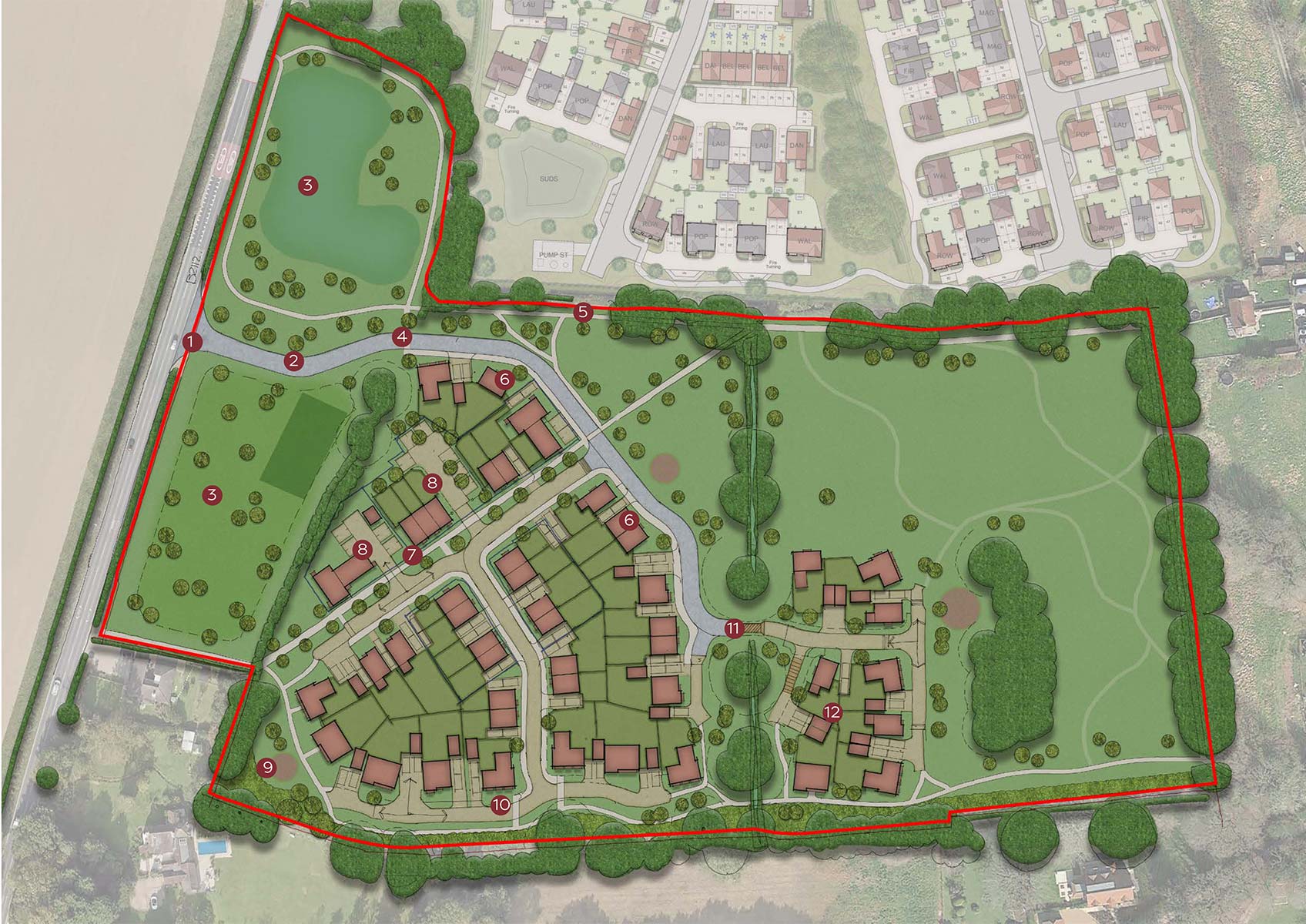Proposals
New and affordable homes alongside children’s play areas
Welbeck Land is excited to bring forward plans for a landscape led development on the Land East of Ditchling Road, Wivelsfield, which will deliver up to 60 much needed new homes, including affordable.
Our proposals follow a landscape-led approach, some of these features include community allotments and a picnic area. This is in addition to children’s play spaces, a picnic area, and a new east-west footpath to connect existing public rights of way.

- A mix of approximately 60 high-quality new homes.
- 40% of all homes to be designated as affordable.
- Significant green spaces including fruit trees and community allotments.
- Creation of new public open space, play areas and a picnic area for the benefit of new and existing residents.
- Sustainable Urban Drainage will be proposed to help reduce flood risks and enhance biodiversity.
- Biodiversity enhancements which will result in a minimum of 10% biodiversity net gain.
- Use of sustainable building practices such as electric vehicle charging points and air source heat pumps.
- New pedestrian and cycle paths through the site, to allow for walking opportunities and the provision of linkages to the public rights of way. The PRoW (Public Right of Way) itself will be safeguarded and provided with new tree planting along its length through the site.

The site
Site location and masterplan
The site is located in the village of Wivelsfield Green, in the Lewes district of East Sussex. Nearby larger settlements include the town of Burgess Hill which is approximately 2 miles to the west and Haywards Heath which is a similar distance to the north. The site covers a broadly rectangular area of 5.94 hectares and is currently being used for small-scale sheep grazing, with no other material agricultural use.
 New vehicle access into site from Ditchling Road.
New vehicle access into site from Ditchling Road. Arrival street into site through western field.
Arrival street into site through western field. Landscaped open space with walking areas for new and existing residents connecting with existing public rights of way.
Landscaped open space with walking areas for new and existing residents connecting with existing public rights of way. Access between fields to limit hedgerow loss – new planting to be provided around junction to maintain setting.
Access between fields to limit hedgerow loss – new planting to be provided around junction to maintain setting. Potential footpath connection opportunities to the north and new homes under construction – should be located to align with movement corridors within the site to the north.
Potential footpath connection opportunities to the north and new homes under construction – should be located to align with movement corridors within the site to the north. New homes designed to outwardly face towards new public open space – feature detached or ‘barn’ style buildings located on arrival not development.
New homes designed to outwardly face towards new public open space – feature detached or ‘barn’ style buildings located on arrival not development. Existing public right of way safeguarded within site and provided with new tree planting along its length through the development area; new homes designed to front onto this route to promote active use of this corridor.
Existing public right of way safeguarded within site and provided with new tree planting along its length through the development area; new homes designed to front onto this route to promote active use of this corridor. Parking for homes fronting onto the public footpath provided to the side or rear of properties to limit the crossing locations and impact on the public footpath.
Parking for homes fronting onto the public footpath provided to the side or rear of properties to limit the crossing locations and impact on the public footpath. Area of open space to the south-west corner with development set back to allow for new planting and respect the setting of the adjacent listed building.
Area of open space to the south-west corner with development set back to allow for new planting and respect the setting of the adjacent listed building. Development along southern edge set back to respect root protection areas of trees within southern boundary, and to allow space for new planting to supplement the existing vegetation; homes designed to face or side onto this edge.
Development along southern edge set back to respect root protection areas of trees within southern boundary, and to allow space for new planting to supplement the existing vegetation; homes designed to face or side onto this edge. Access between central and eastern field via gap in the root protection areas of the trees within the central field boundary; road narrowing and use of shared surface proposed to promote priority use for pedestrians.
Access between central and eastern field via gap in the root protection areas of the trees within the central field boundary; road narrowing and use of shared surface proposed to promote priority use for pedestrians. Small development cluster within eastern field with a number of detached properties set within their own plots of land, with buildings informally set out to address the surrounding landscape.
Small development cluster within eastern field with a number of detached properties set within their own plots of land, with buildings informally set out to address the surrounding landscape.
New homes
Housing that meets local needs
Welbeck’s proposals will deliver much-needed, high-quality new homes for Wivelsfield, helping to meet local housing needs and support Lewes District Council, which is currently facing significant challenges in maintaining its five-year housing land supply. Key benefits include:
- New homes for local people
A well-designed mix of homes will be provided, with a particular focus on family housing, helping people stay within the local area as their needs change. - 40% affordable housing
A significant portion of the homes – 40% – will be designated as affordable, providing options for young people, key workers, and those who may be priced out of the current market. - Homes designed with character
The new neighbourhood will have a distinct sense of place, with homes that face onto public green spaces and are carefully designed to complement the rural surroundings. Key buildings at the entrance to the site will include detached and ‘barn’-style homes, creating a welcoming and attractive gateway into the development.

Access and transport
A well-connected community
Welbeck Land is committed to ensuring the site is well connected and easy to navigate for both new and existing residents.
- A new vehicle access will be created from Ditchling Road, helping to ease traffic flow and improve connectivity to the wider area.
- The proposals also include potential new footpath links to the north, connecting with the new homes currently under construction.
- A new east-west footpath to connect existing public rights of way.
- The existing public right of way through the site will be safeguarded and enhanced, featuring new tree planting along its length. New homes will be designed to face onto this route, encouraging natural surveillance and promoting its regular use as a community walking route.
To support sustainable and active travel, Welbeck will also deliver a network of new footpaths and dedicated cycle routes, ensuring residents can move around safely and enjoyably on foot or by bike.

Ecology
Delivering ecological enhancements
The planning application will be supported by a full suite of ecological surveys which will inform a programme of local ecological enhancements to be delivered as part of the proposals. New landscaping and planting with the development will create new habitats with the overall aim being to achieve a minimum of 10% biodiversity net gain.

Timeline
How will the project move forward?
Timeline is subject to change due to planning and consultation.
July 2025
Public engagement launches, including events and online survey to inform the local community and hear their thoughts.
Late summer 2025
Planning application intended to be submitted to Lewes District Council.
Early 2026
Anticipated determination of planning application.


